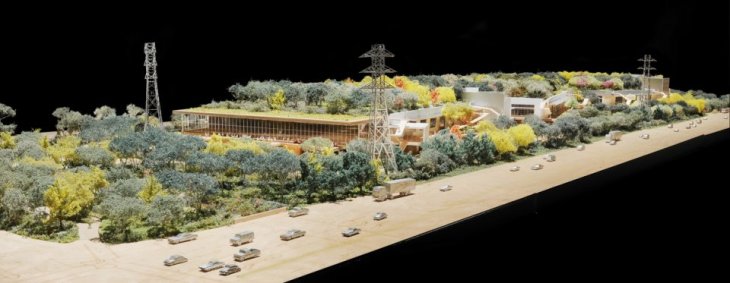Take a new look at Facebook’s upcoming tree-studded Engineering Building. Sprawling over 22 acres of Palo Alto, the 435,000 square feet compound is designed by famed architect Frank Gehry. These latest photos of the architectural models show updates to the understated expansion of Facebook’s headquarters.
The design has evolved since the last time pictures surfaced. A meandering and slightly odd-looking sky walk that jutted out of one side is gone. Both ends of the building are capped with imposing walls of windows overlooking patios and lush parks. But according to the models published by Business Insider, it’s still one large room that Zuckerberg previously declared will be the largest open floor plan in the world.
The tree-topped roof is still in the plan. It looks more like a park than a corporate office park. That’s by design, of course.

The complex is built on top of a street-level parking structure and surrounded by trees. Between that and the number of trees on top of the building, Facebook appears to be planting enough trees to compensate for the loss of the Amazon rainforest.
This building will be connected to its Menlo Park complex by an underground tunnel underneath the Bayfront Expressway. Facebook clearly had this idea in mind when the company moved into Sun Microsystems’ former headquarters in 2011, as it purchased the 22-acre parcel and underground rights at that time.
Facebook plans to move in during the spring of 2015.
