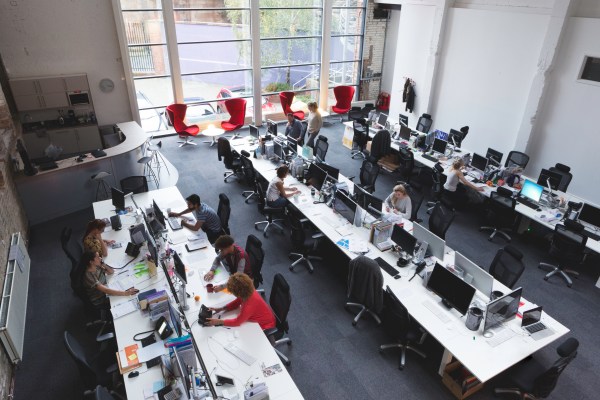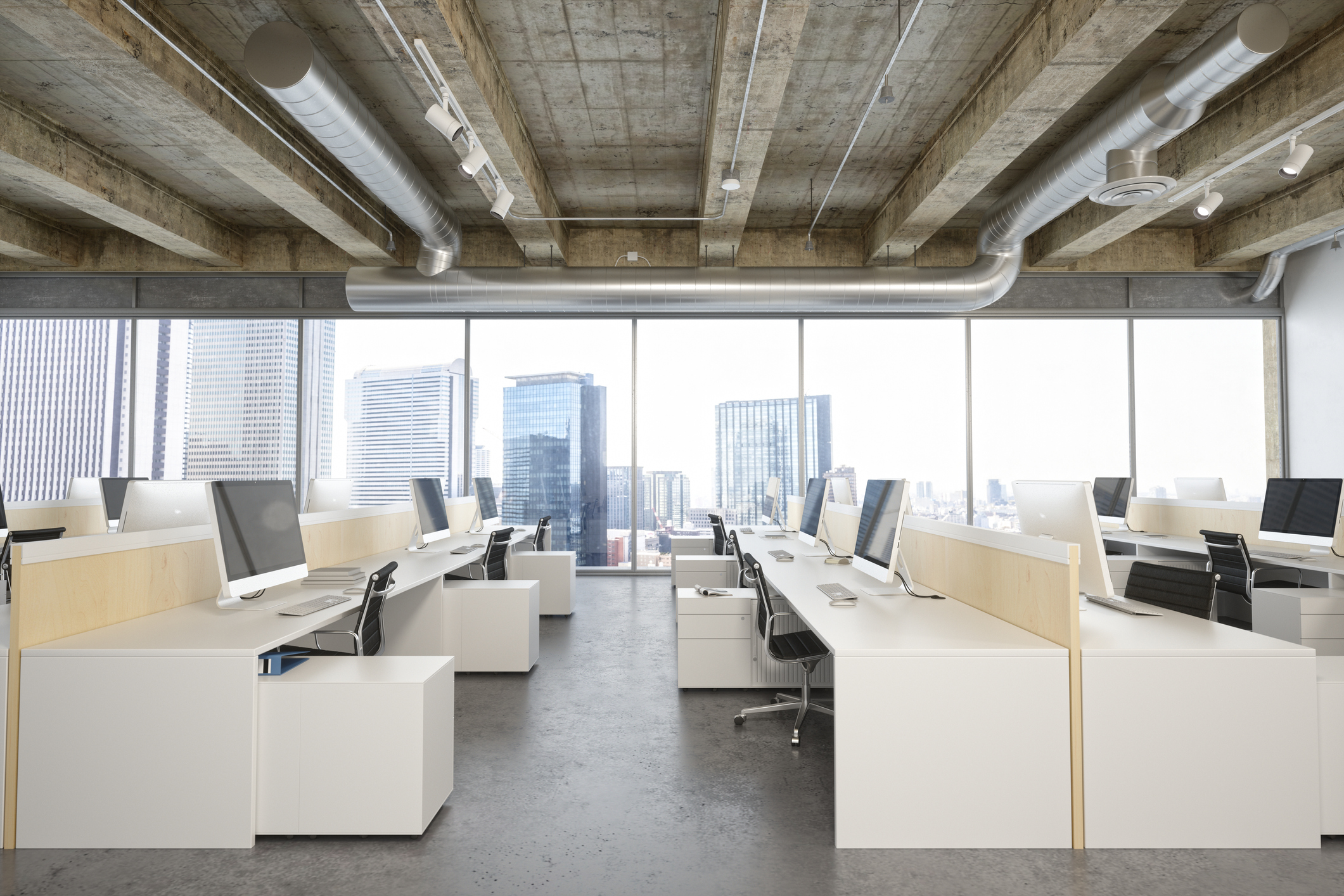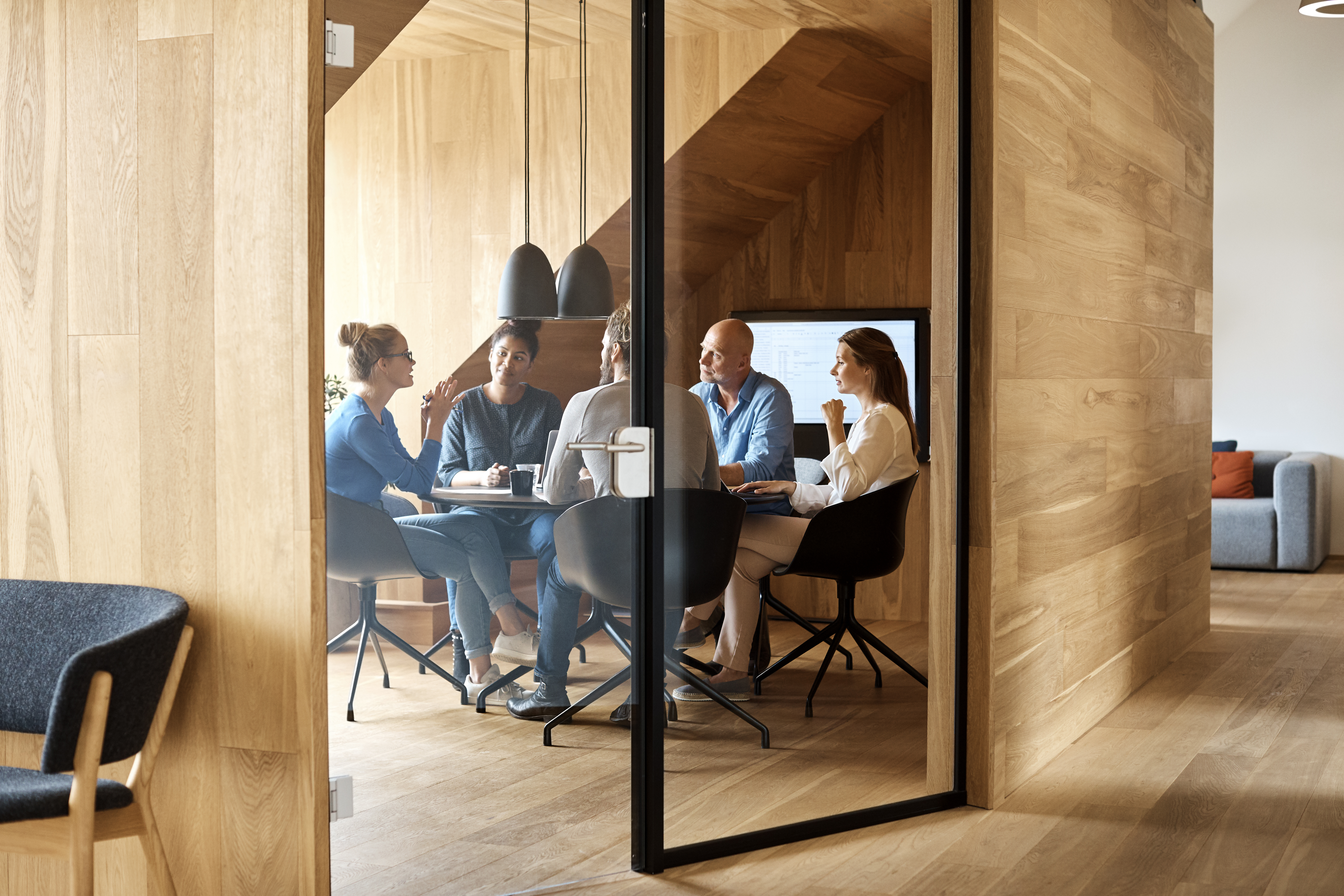The open office plan was intended to help collaboration and productivity across employees and teams while better utilizing less square feet per person. But the results haven’t always proven to be very successful, based on years of analysis.
Yet it is still the norm for tech companies of all sizes, and will likely stay that way.
Based on my years of experience working with hundreds of companies, I’ll lay out a basic framework below to help you think through how to adapt an open-office situation to best meet your needs.
I’ll also walk you through the example of a growing venture-backed startup that’s staffing up in one of the tougher office markets in the world: Manhattan.
But first, take a look at the data. Studies have shown that open floor plans can inhibit productivity and health. Open office workers take 62% more sick days than those in private offices, and a mere three hours of steady noise can cause measurable distress and a decrease in motivation. Face-to-face communication has been observed to actually decrease in open plan environments, with a measurable negative impact on productivity.
Considering that 70% of Americans today work in an open office, the issue of constant noise and distraction is ubiquitous across the country. The result is a bad rap—one doesn’t need to look very far to find one of the many articles online criticizing the design.
When an open plan office is implemented without considering the needs of the employees working in them, the challenges of making an open plan work becomes clear as workers continually cite issues of noise, lack of privacy and rampant distraction negatively impacting their day-to-day. Open plan offices will, however, continue to proliferate because they’re cost-effective, combined with the widespread, deeply-rooted belief that they do foster collaboration across workers, teams and departments.
For startups that may have financial and space restrictions for their office environment, the low overhead cost of an open plan layout with the perception of increased productivity is attractive. The savings scale well with growth, too — it’s why some of the world’s most profitable companies deploy open work environments, and will likely continue to do so.
Luckily for startups, and for the rest of us, open offices can thrive. They just need to be implemented correctly.
I’ve come to the conclusion that the success of any open plan office relies on providing different environments to suit the needs of different types of workers in any defined space, based on my experiences across tech companies and beyond. The workplace needs to be adaptable to the changing dynamics of human relationships in the office by utilizing a range of spaces that either invite collaboration or individual work.
To deliver on the original promise of the open plan, a workplace featuring these different types of environments will better facilitate collaboration and increase productivity, but perhaps more importantly, it lets employers tap into another key metric that drives efficiency — a positive impact on how an employee feels about their workspace, their performance at their job and the company they work for.
The theory
Rising real estate costs in cities and an aversion towards cubicles has made the open office an obvious choice for many. In the U.S., office space per employee is dropping, meaning its impact on workers is tightening. The key to combat this constriction is to think about an office space in two ways: environments and aesthetics.
I like to think of the office floor plan as an opportunity to divide a set space into areas of human interactions, drawing heat maps over a floor plan ranging from “hot” to “cold.” Each color defines and encourages a different type of social behavior at work.
The warmer an area, the more lively and collaborative it is meant to be. Cold is quiet, with a focus on individual work. With this in mind, I believe there are five foundational environments that live on this spectrum, key for the success of any open plan office:
- Community areas. Spaces featuring a variety of seating, designed to incentivize and nurture creativity. Community areas serve as a physical cornerstone of office culture to create a sense of employee belonging for all. In this area, music is encouraged and should shift in tone throughout the day to encourage different behaviors (e.g. lively music after the lunch hour to keep energy high). If you’re a diehard for the foosball table, this is where you’d find it.
- Teamwork areas. Areas featuring multiple islands with unassigned seating, where people are assigned to particular islands, but not specific seats. Each seat features the same plug-and-play amenities (chargers, monitors, mice, etc.) enabling workers to sit down anywhere and collaborate with anyone on their team. To keep these areas tidy and open to work for all, personal, assigned spaces should be set aside for workers to store their own items. Introducing individual storage areas will also enable a clean desk policy to be implemented (if desired), keeping the workspace free and open to everyone.
- Focus areas. Safe havens where employees can find refuge from their busy day and focus on the task at hand. A large shared quiet space with high ceilings designed to invite individual flow and focus. A space for the self, concentration and achievement where phones, meetings and distracting conversation should be discouraged.
- Meeting areas. The tried and true conference room. Private meeting areas, but for open plan environments, these rooms should be complete with glass walls for transparency, providing all with a sense of belonging and inclusiveness in a shared workspace.
- Privacy areas. Individual enclosed spaces that are soundproofed, ventilated and private where workers can take a phone call or videoconference in peace, or simply focus on a singular task with zero distraction. The use of designated privacy areas frees up conference room supply and demand, so meeting spaces can be used exactly as intended and not held hostage by a singular person on a conference call.
The implementation of these environments into an office space must be done mindfully, however, which is where the importance of office aesthetics come into play. With technology, the lines between work, life and community are constantly blurring, and office spaces that reflect these new realities will better facilitate worker productivity and comfort.
For instance, communal areas should strive for a “coffee shop” atmosphere—casual, comfortable and inviting with a variety of seating arrangements in vibrant colors and music to make it dynamic and lively. These are the hot areas of an office where a high volume of social activity and collaboration should be contained.
Individual and focus areas are cold. They’re a place to relax and unwind, with natural textures enabling designated spaces to act as an oasis on a busy workday.
Plants and natural light should be heavily incorporated in these areas, as they are proven to produce a sense of calm in people, helping individuals better accomplish their own deliverables that contribute to wider company goals.
The theory in practice
The challenges of implementing an open plan environment adhering to these maxims are space constraints, coupled with the fact that most floor plans are already built prior to moving in.
It is possible to make adjustments, however, either with partitions on wheels or simply bringing in plants to act as dividers. Enclosed spaces to divide hot and cold areas in open environments can be made, creating an illusion of separation without having to build anything out. A degree of balance, even if every area isn’t fully captured, can generally be achieved in small offices that serve anywhere between two to five people.
Employee wellness, especially in an era where worker burnout is a medically recognized “occupational phenomenon,” must be aligned with the physical work environment as a priority. To make the proper environment, a business should be prepared to make the appropriate investment that will generate a return over time.
Take, for instance, a startup that has raised less than $10M in venture capital, is less than two years out from its launch, and projecting a healthy run rate. It’s entirely feasible, with this momentum and backing from investors, to rent a 6,000+ sq. foot office space in Manhattan or San Francisco. But that’s only half the battle.
While a startup at this stage may only have anywhere from 20 to 30 full-time employees, it can easily build out an office space to support up to 100 flexible seats while capturing the five key environments needed for an open plan environment to thrive.
With 6,000+ sq. feet, it’s possible to design an open plan office with multiple meeting rooms, supporting anywhere from four to 16 people each, with built-in community areas that comfortably seat 20.
Each available seat should be equipped with chargers and USB ports to easily enable people to “float” throughout their day, carrying with them only their laptops and notebooks. By allowing individuals and groups to choose the environment they want to work in, employers can create an office space that’s activated by its people and how they wish to conform to the workplace environment.
The immediate impact from the implementation of this methodology, from my experience, has been happier employees. People report feeling happier, healthier and more productive. Of course, these results are anecdotal and subjective, which is why the theory is also currently undergoing an experiment at ROOM’s NYC office, where installed sensors are collecting data to measure the use and occupancy of various office areas over time. This data will be used to understand the real use of each space, and inform future design decisions.
The open plan office isn’t going anywhere anytime soon. It is here to stay, and the least we can do for workers is to ensure that it’s working for them just as much as it is for the bottom line.
At the end of the day, employee satisfaction is incredibly important to retain top talent, and providing facilities that people want plays a large factor in hiring the best people. The investment is well worth it.




